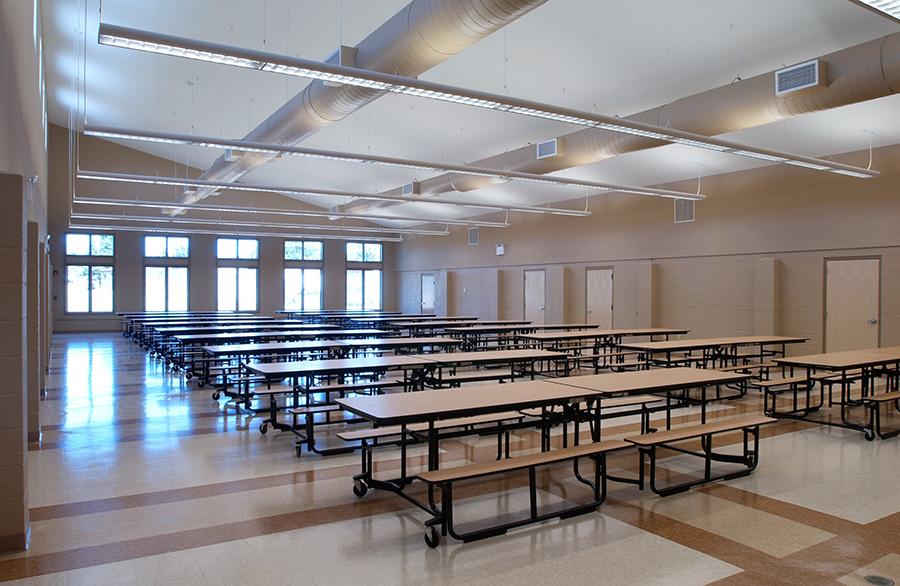Timothy Christian School
Timothy Christian School
- ClientsTimothy Christian School
- CategoriesEducation, Sports & Rec.
Project Description
The cafeteria features an 11,140-sq.-ft. conventional construction with complete interior fit-out including MEP.
The gymnasium features an 18,900-sq.-ft. Butler building with a VSR architectural standing seam roof system, full height split-ribbed block walls. The full interior fit-out included MEP, kitchen, bleachers, and sports equipment.
“It isn’t often in today’s design/build construction marketplace that schedules are met and financial budgets mastered. We are pleased to say that Fenton Construction Co., Inc. accomplished both of these very important goals for us. Everyone involved from the Township officials on down to the school board members, staff, students, and parents are thoroughly happy with the job done by Fenton.”
Andy Nagy, Timothy Christian School



